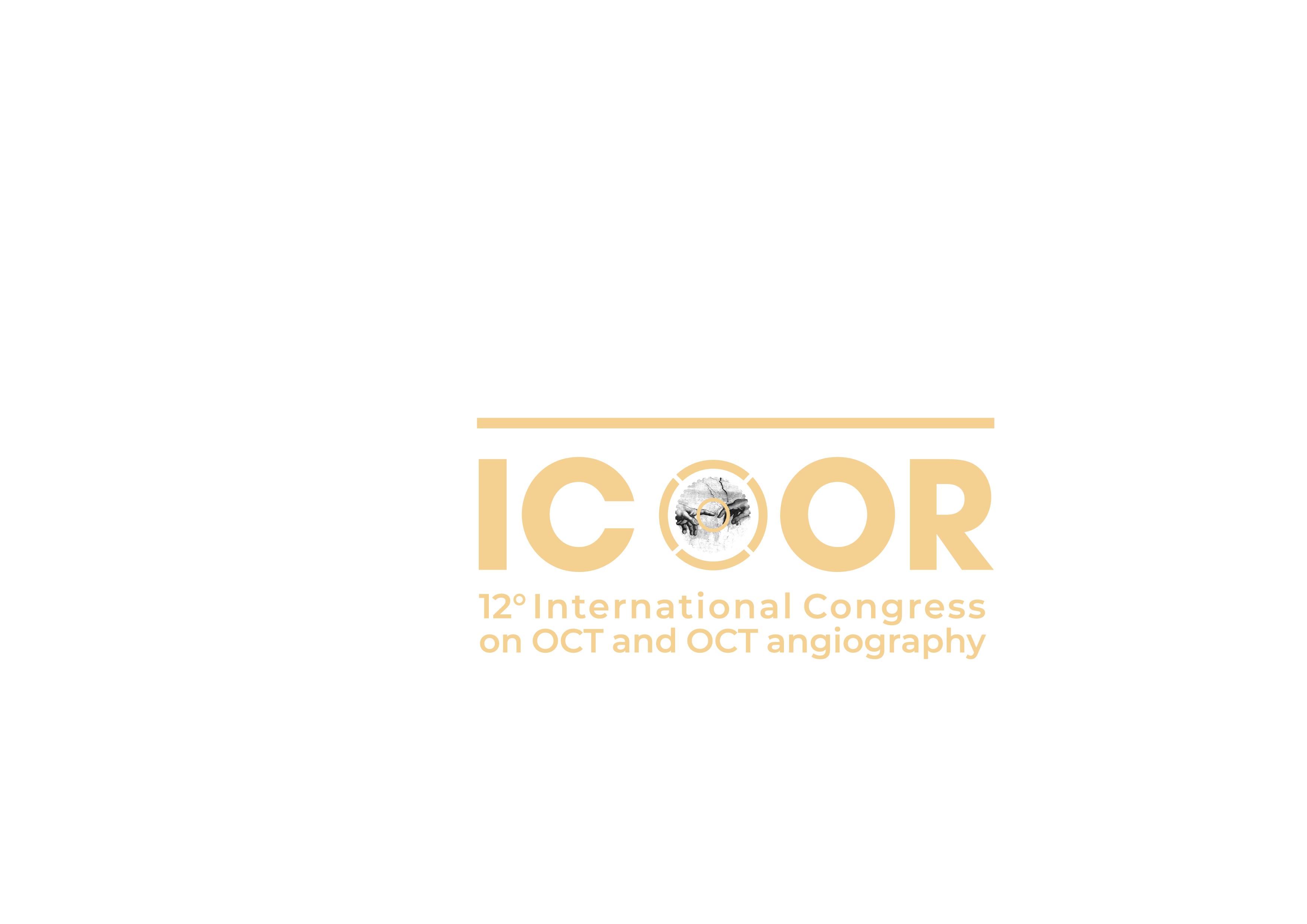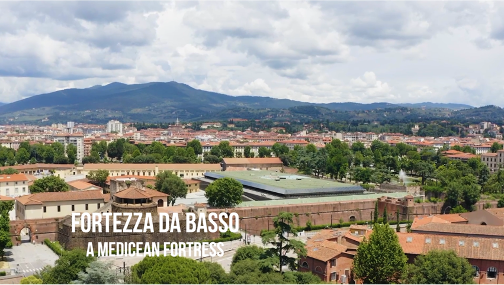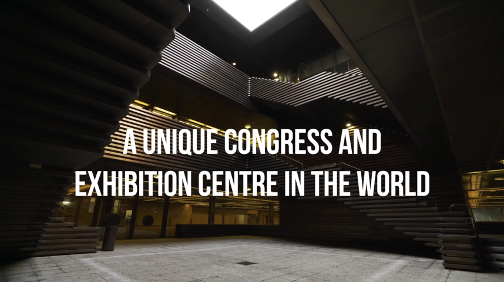Florence, Fortezza da Basso
A UNIQUE LOCATION FOR OUR MEETING
Viale Filippo Strozzi, 1
50129 Florence, Italy
Tel: +39 055 49721
Website: https://www.firenzefiera.it
With the two exhibition pavilions “Spadolini” and “Cavaniglia” the location is a real opportunity for FLORetina-ICOOR to continue to grow
General Floorplan
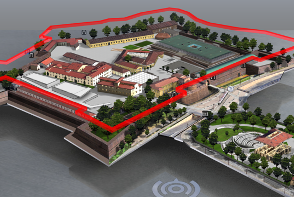
The fortress was built in a pentagonal shape in order to fit along the existing city walls, with an armoury, a keep, and a long corridor with embrasures at varying angles – openings in the walls flaring outwards from which cannons could be fired. The fortress also extended underground, with defensive subterranean structures designed to repel enemies who had succeeded in entering the structure. Many of the historic parts of the building can be visited.
Spadolini Pavilion
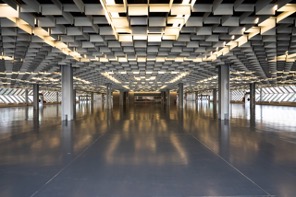
The Spadolini Pavilion is the main venue. Its distinctive façade in shades of bronze, lined with steel and aluminium elements, houses a building designed to host conference halls and exhibition.
Cavaniglia Pavilion
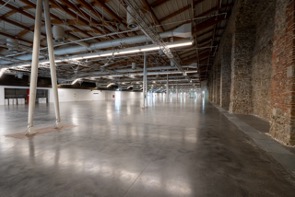
A modern and multifunctional pavilion, integrating a long section of the Fortezza da Basso walls – a powerful setting of exposed stone – while the roof traces a sort of large wave over the whole building.

